In any business, one of the most important factors for success and sustainable growth is a streamlined, professional, and efficient workflow. At CAV, we take pride in sharing an in-depth look into our workflow - a key milestone that shapes our daily operations and helps us deliver top-quality services to our customers.
In this article, we'll outline the steps of our workflow, from identifying customer needs to drafting, rendering, and final post-production. We hope that sharing this information will help you understand how we operate and demonstrate our commitment to quality and attentive service.
Core Values and Vision
Driven by a strong passion for the CGI industry, technology, and architectural culture, we have clearly defined our core objective: to deliver highly creative concepts and premium 3D visualization services.
Additionally, our core values of dedication, creativity, and unwavering commitment to quality serve as the foundation for all our decisions and actions.
"We must become the best people, and provide customers with the best services, loyalty, and enthusiasm." - CEO. Canh Phan
We work with our clients in a relaxed, fun, and continuously growing environment. We believe that the values we pursue will bring value to our clients, encouraging long-term relationships and collaboration. This foundation also helps us develop strongly and sustainably.
Through our vision and mission, we aim to become the premier choice for those seeking high-quality, reputable, and professional products.
Our goal is to build strong relationships and maintain a steady, growing workload. Additionally, we are expanding our capacity to handle more projects simultaneously.
Our Workflow
Step 1: Receiving Client Information and Understanding the Project
First, we listen carefully to our clients to understand their needs.
This vital step ensures that we work precisely and choose the best options for our clients.
Next, we require our clients to provide the following information, which helps optimize project timelines and results in the highest quality with minimal revisions:
- 2D design drawings / 3D model files: Including planning drawings, preferred viewpoints, detailed requirements about spaces, angles, textures, and more. These details save time and speed up the project.
- Address or Google Map location: Understanding the property's surroundings influences the selection of trees and vegetation in the renderings.
- Views: Clarifying the number of views needed helps us set up the scenes efficiently. If the client is undecided on viewpoints, we can offer three options tailored to the project.
- Materials and colors: Providing detailed information about wall, roof, window, and flooring colors and materials is key to achieving accurate visualizations.
Before sending an estimate, we ensure agreement on the scope of work and prepare a detailed timeline, including all technical and creative tasks.
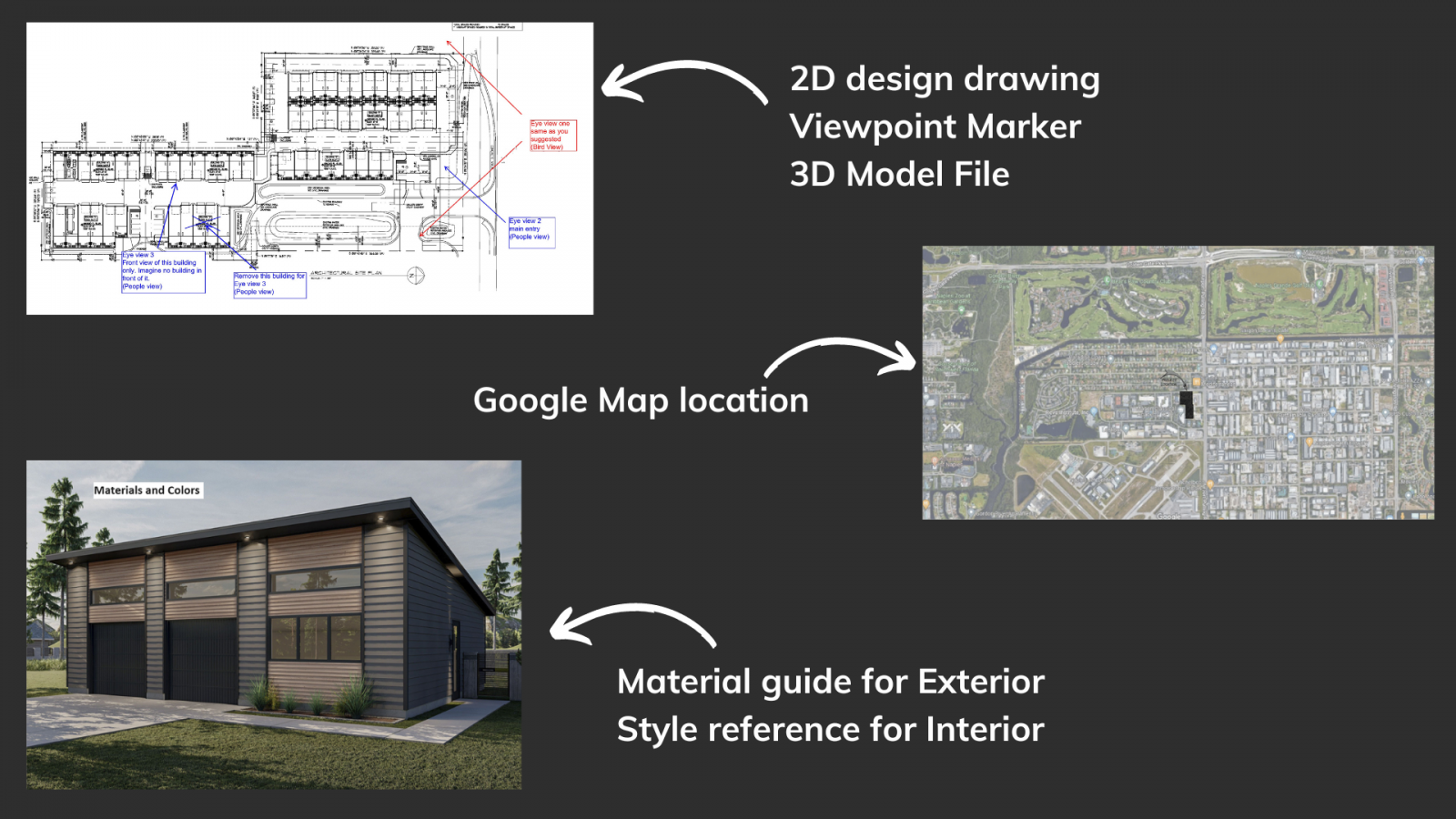
Step 2: Planning Timeline
Once we receive all the necessary information, we create a detailed timeline for each stage until the final product is delivered. The timeline depends on the project's size, scope, and specific requirements.
Step 3: CGI Process
Stage 1a (Draft 00): Viewpoint - Modeling
Our 3D artist constructs a digital model using specialized software, similar to building a physical model's framework. Clients review and give feedback on camera angles and models.
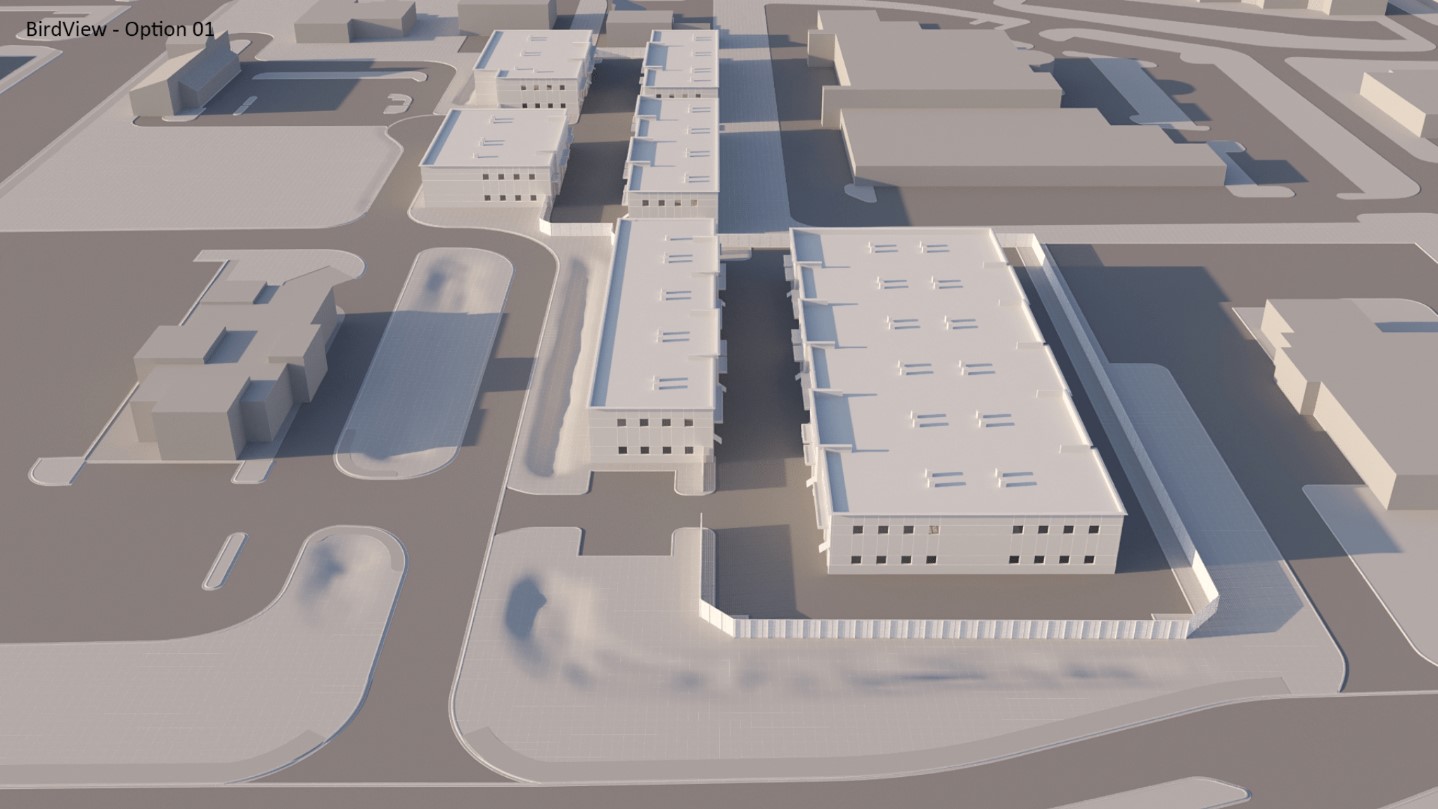
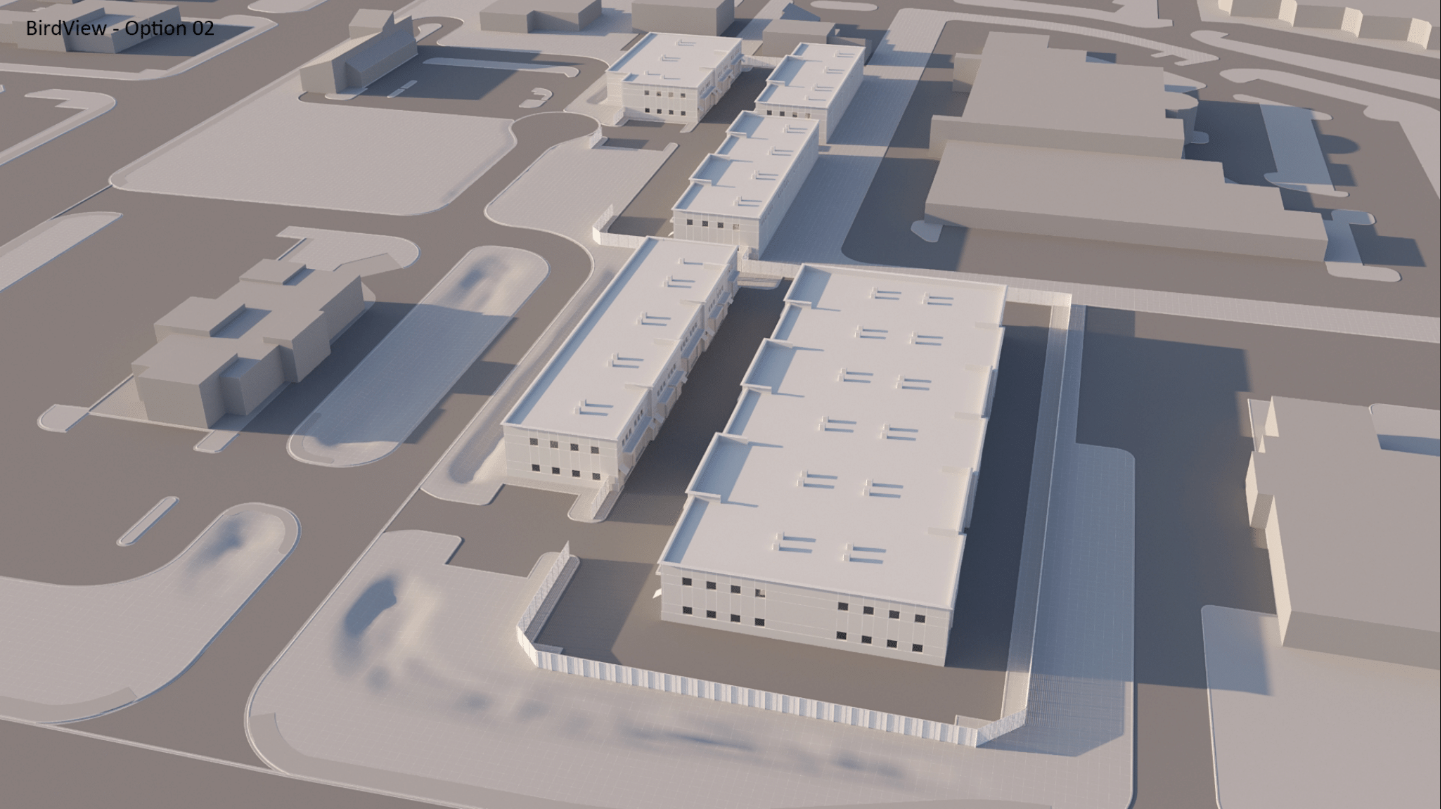
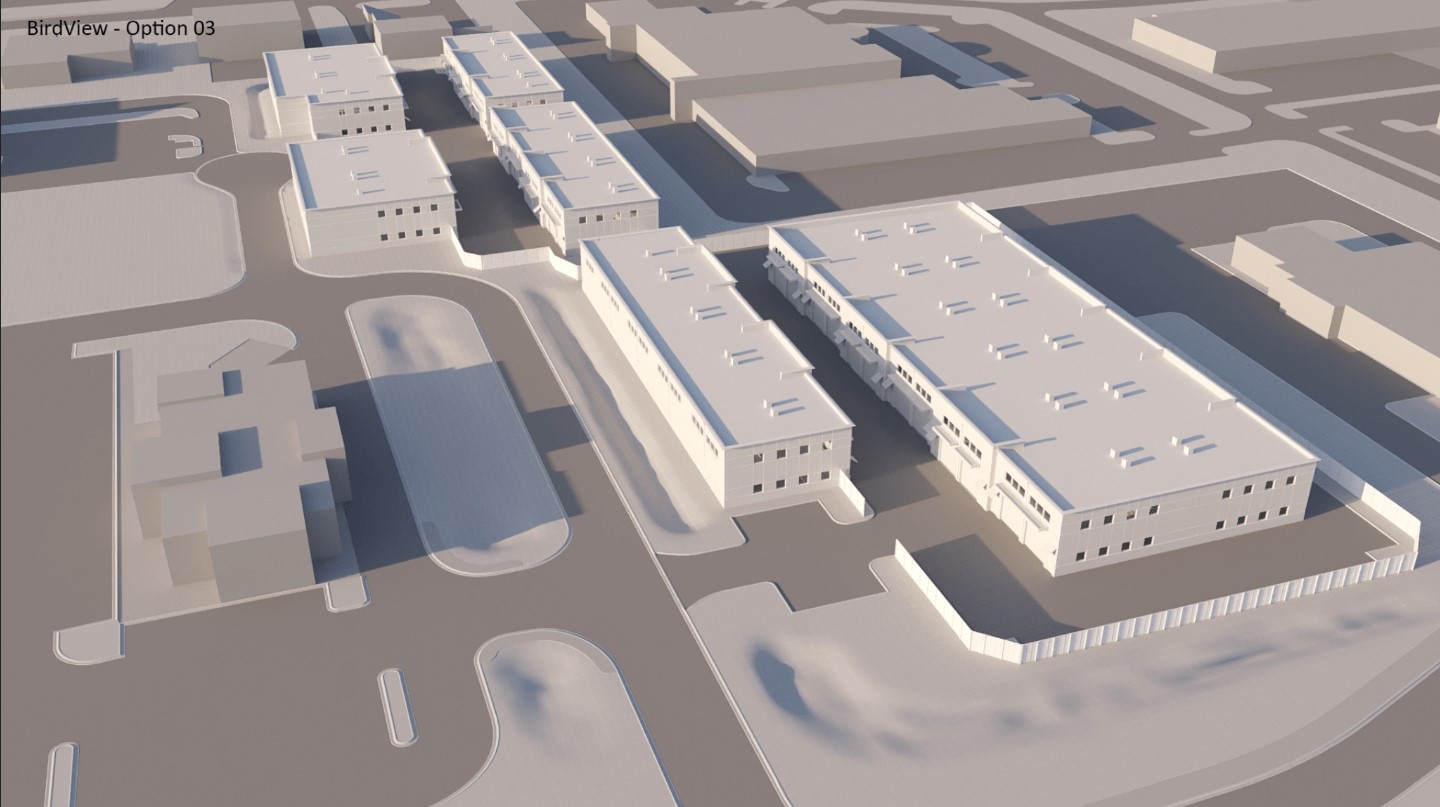
Stage 1b (Draft 00): Confirming Camera and Model
Clients confirm camera selections and model accuracy. Clients may provide additional feedback on material and lighting processes.
Stage 2 (Draft 01): Lighting & Materials
Artists enhance realism by adding textures and setting up lighting to mimic real-world conditions. Clients review and suggest improvements.
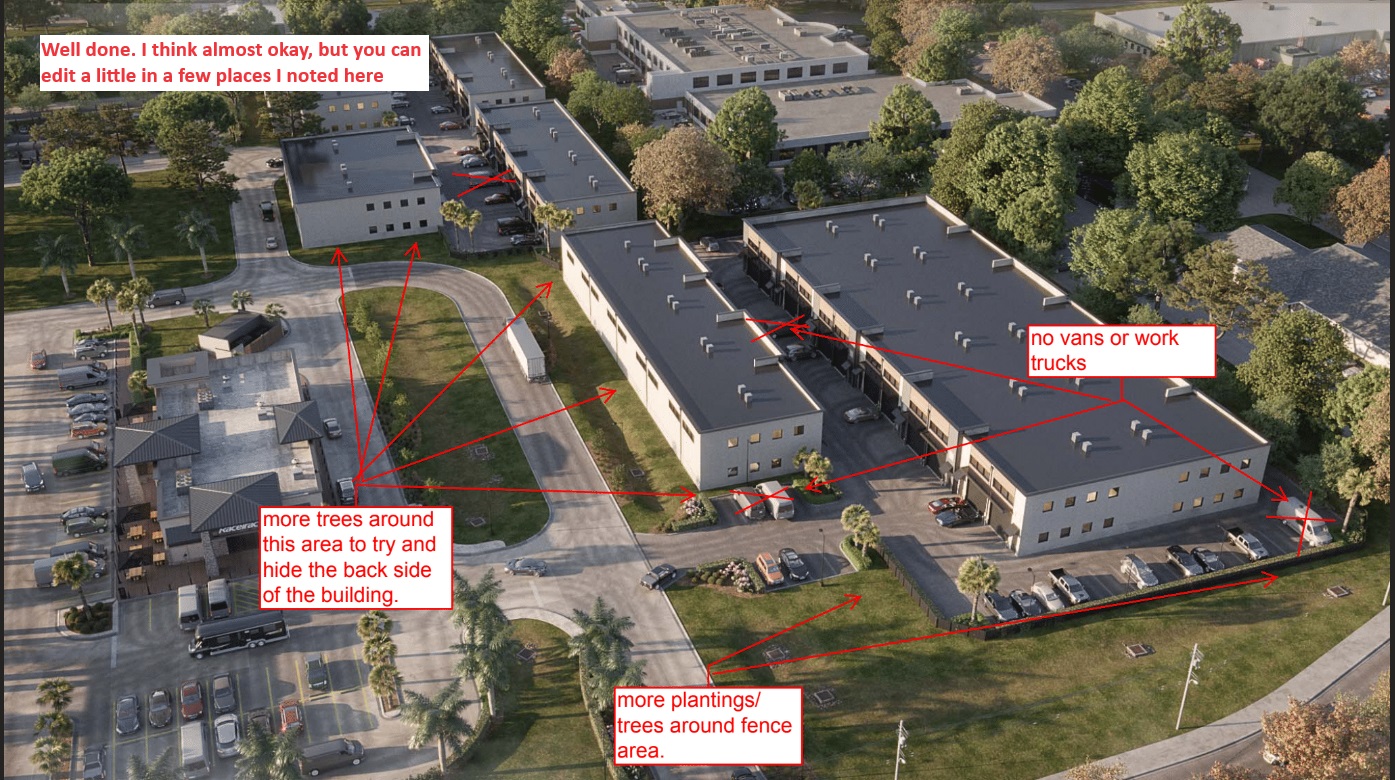
Stage 3 (Draft 02): Finalizing
We deliver the final images with incorporated feedback. Rarely do we need a Draft 03 unless significant changes occur.
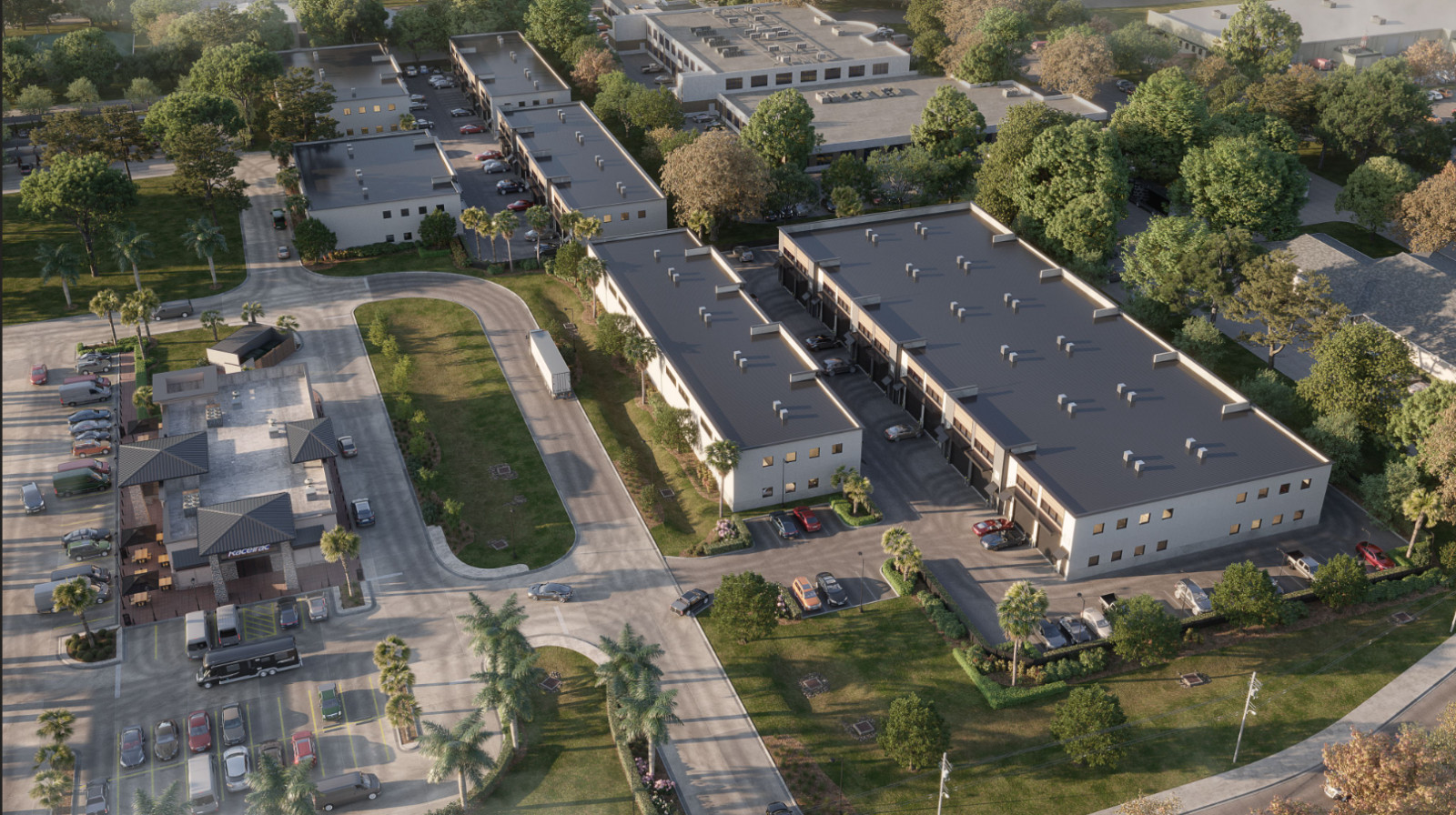
Conclusion
This article has provided an overview of our workflow, from understanding customer needs to delivering attentive services and post-sales support. We are dedicated to continuously improving and optimizing our processes to meet all customer expectations.
Thank you for taking the time to read this. If you have any questions or requests, please contact us. We’re always ready to provide the best support and service.
Contact Us!
WhatsApp: +84865221179
Email: cooperate@cavarchitecture.com
Phone: +84905790968
Or you can fill out the project inquiry form here.





