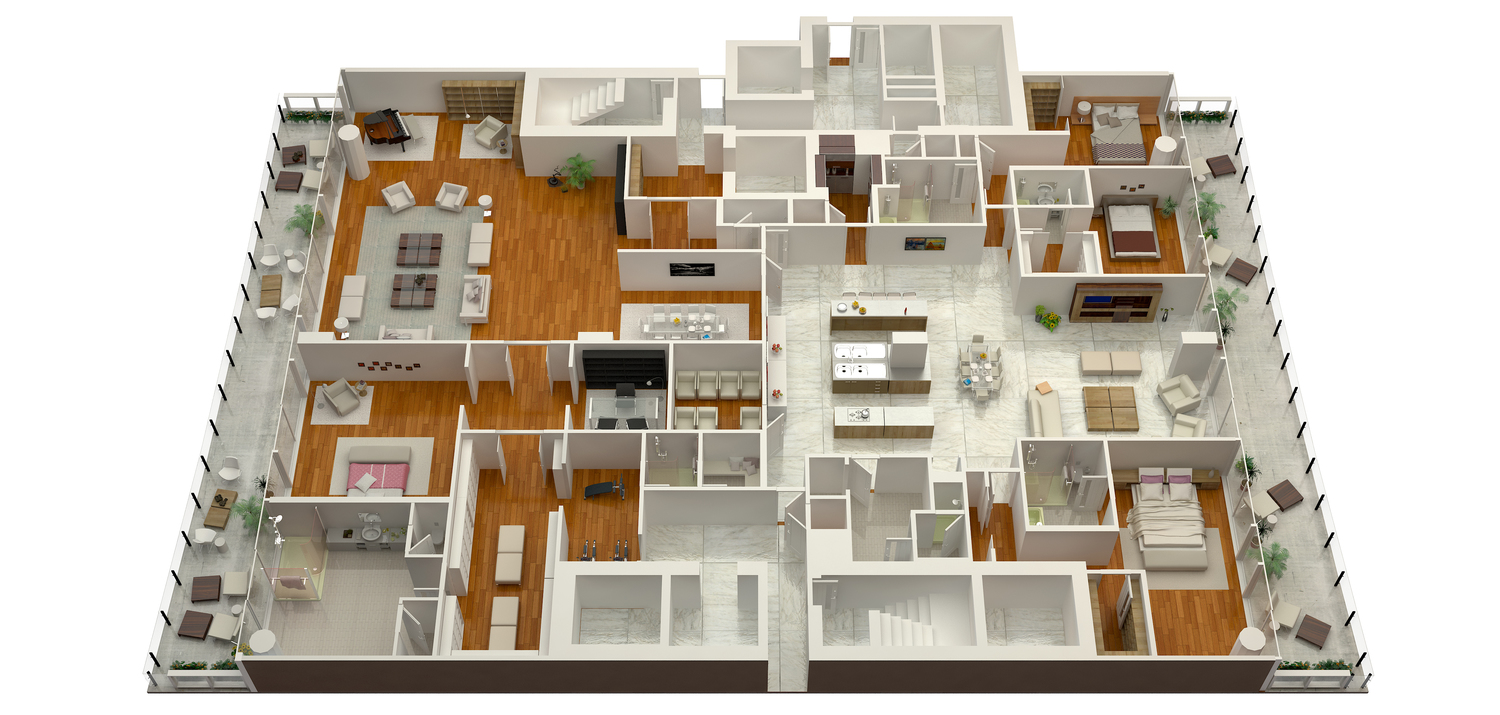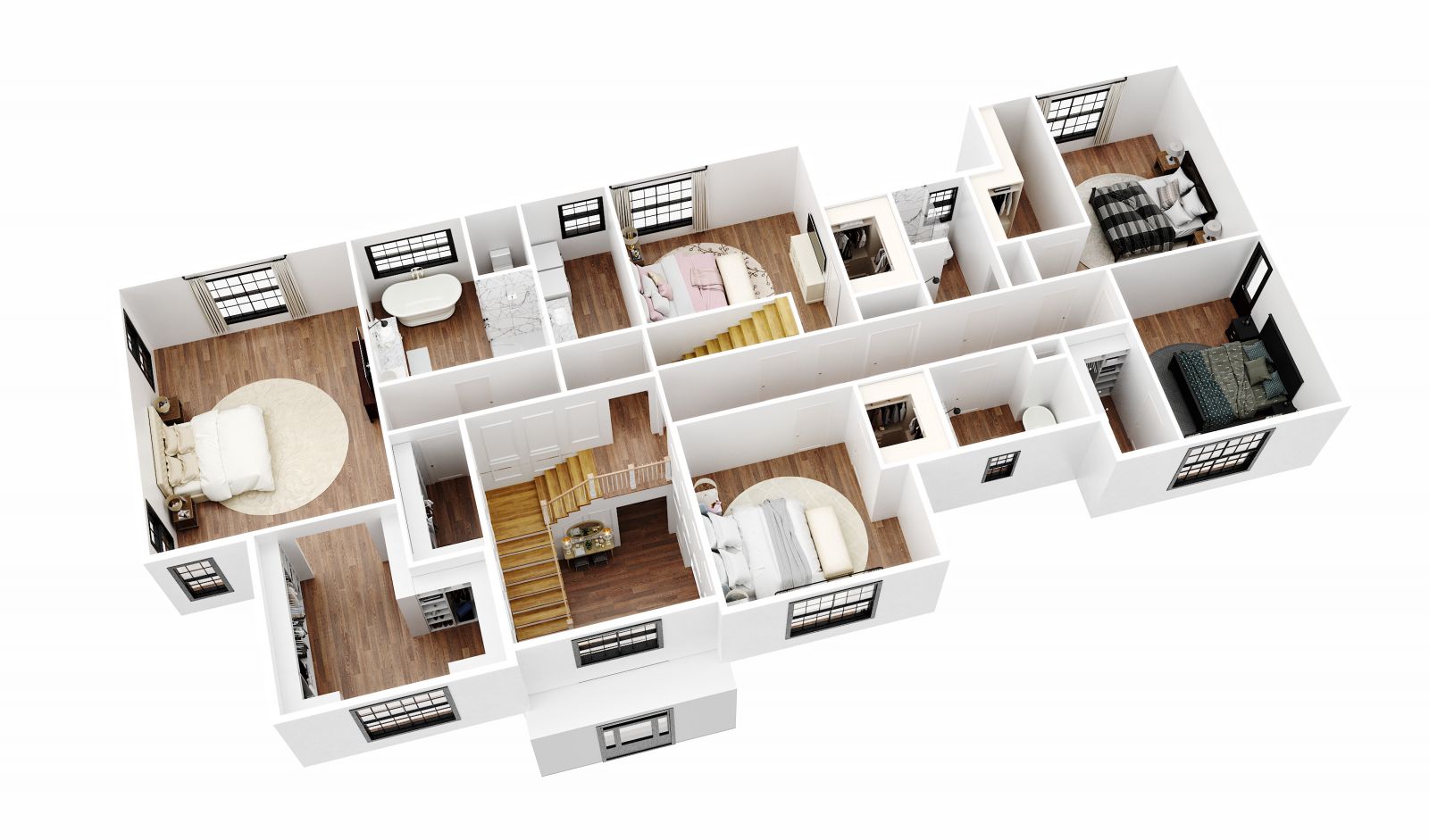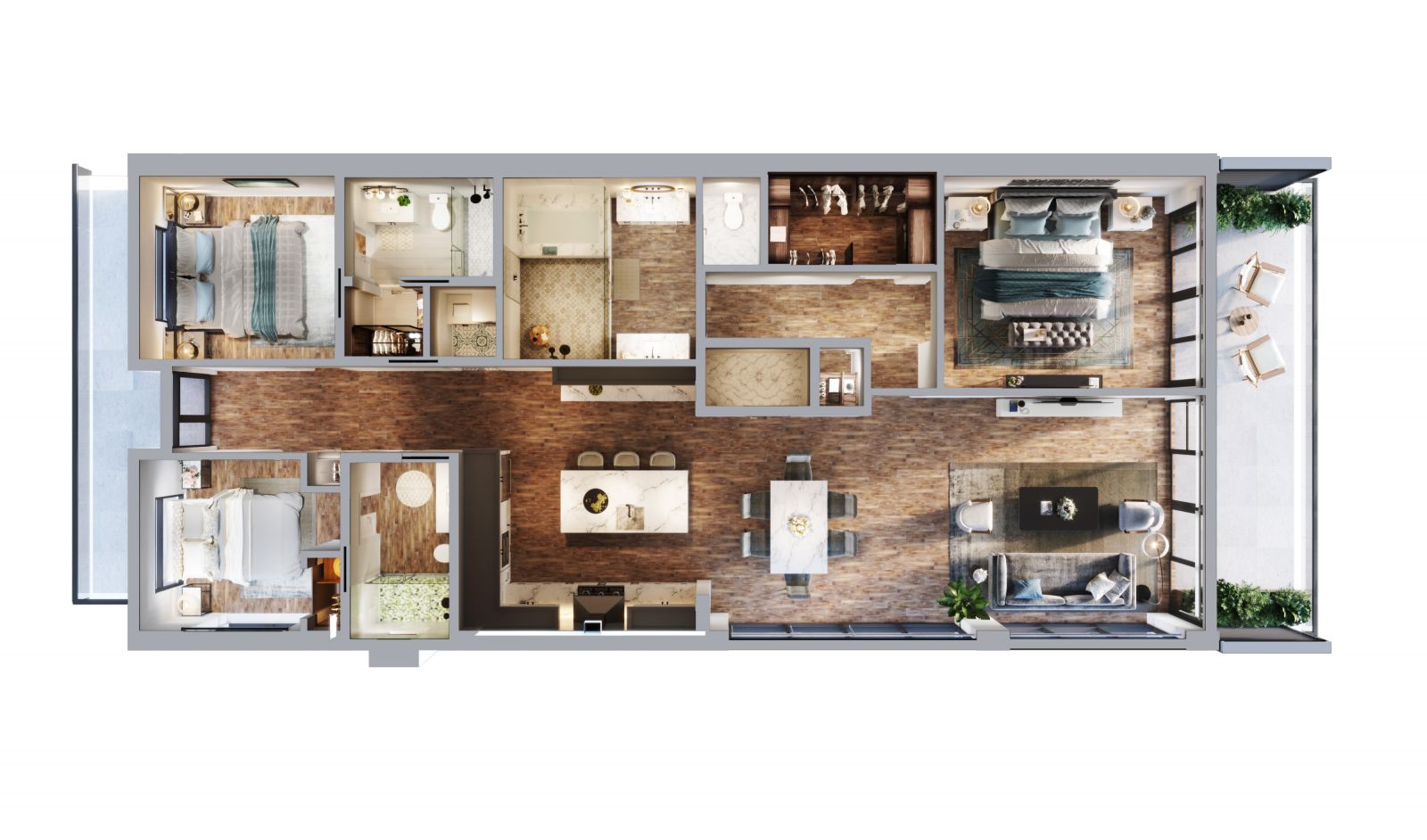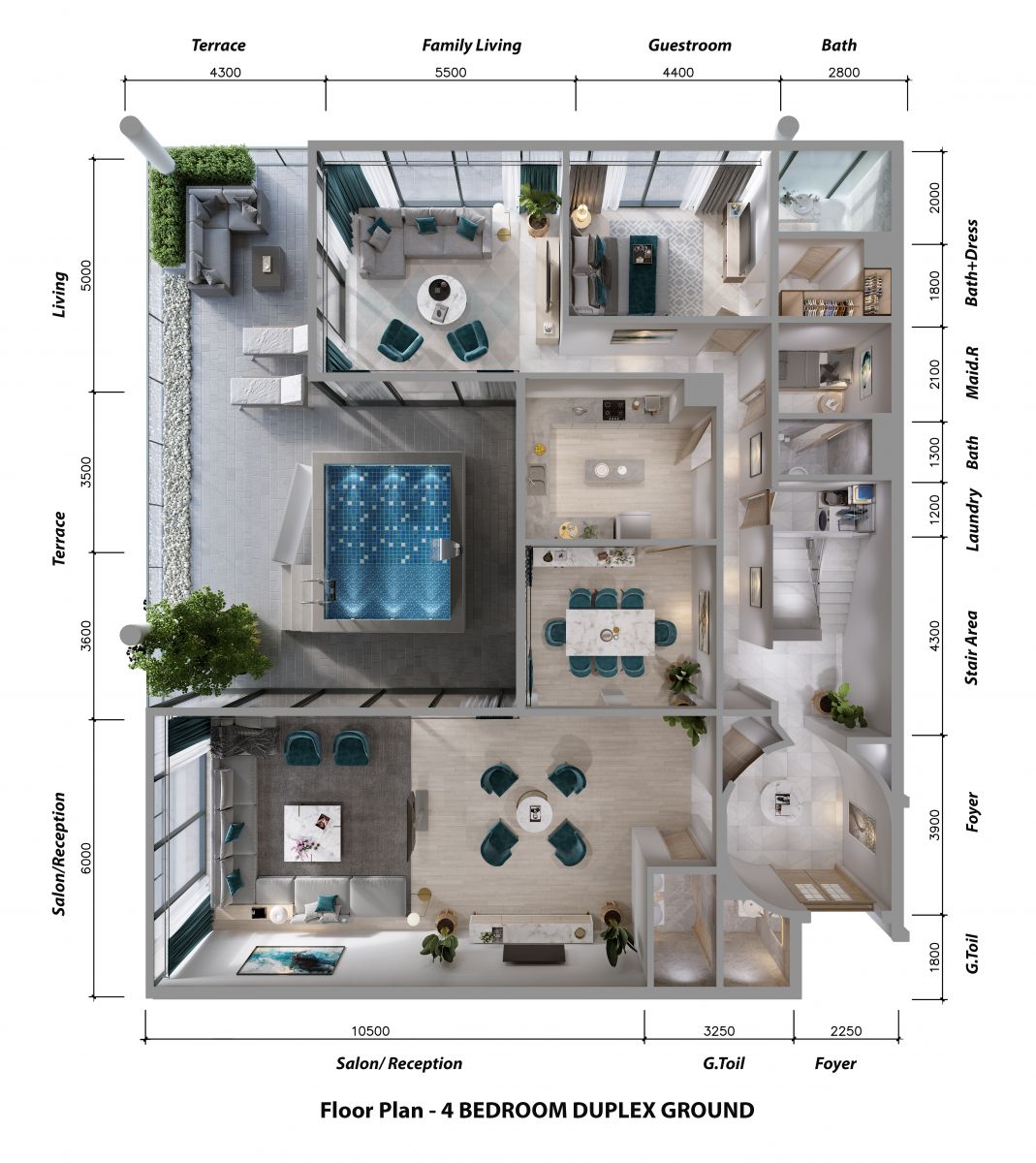In today's market, many suppliers offer CGI products, especially 3D floor plans, which we aim to highlight in this article. A variety of finished products are available to clients at different price points. I believe that our potential clients are willing to invest a bit more for higher-quality, more aesthetically pleasing products that more accurately reflect the space, design, and materials. These aspects are crucial because they demonstrate the value of real estate and boost its marketability. However, understanding the differences between products can be challenging without a clear standard or experience in the CGI industry. Today, CAV Studio is pleased to share insights into our offerings and the standards we maintain when delivering 3D floor plans as part of our services.
1. Rendering Software
Today, many rendering software options and online platforms can help create a 3D floor plan. However, the main difference lies in the aesthetics and realism of the renderings. In other words, the render you receive will either look cartoonish or highly realistic.
( Source Internet )

For example, a low-quality 3D floor plan may look unrealistic, lack sophistication, and feature furniture that is not diverse or distinctive.
2. Workflow
The process used to create a product greatly influences the quality of a 3D floor plan. For instance, consider the image below:
( Source Internet )

The 3D floor plan shown features an unrealistic amount of ambient lighting, as the space only receives ambient light through windows and balconies. This results in an inaccurate representation of lighting, including both natural and artificial sources such as downlights, LEDs, and spotlights.
As a consequence, the effects of materials, emotions, and lighting are not well conveyed, even though this method significantly reduces production time.
At CAV Studio, we accurately depict all light sources within a space to ensure that lighting, materials, and the overall atmosphere are represented with high precision and detail.

This image was created by CAV Studio.
3. Furniture- Decoration
In a 3D floor plan, the selection of furniture, colors, and decorations significantly impacts how viewers perceive the space. Unless the client simply wants to showcase the layout and furniture placement, these elements are vital and handled by a team of highly skilled designers. Do you agree that a well-executed representation of furniture and decor can evoke positive emotions, leave a lasting impression, and captivate viewers? This greatly influences real estate marketing and determines whether potential buyers seek more information or consider the property further.

This image was created by CAV Studio.
In many cases, providers may opt for basic furniture and decoration models to save costs, applying them across multiple projects. This approach can result in a more industrial and less appealing aesthetic.
4. Skills and Experience
The key difference when aiming for high standards is the skills and experience of the team. These qualities affect even the smallest details, the realism of materials, and the harmony within the overall 3D rendering.
At CAV Studio, we produce CGI and 3D floor plans through a professional, meticulous process that adheres to the highest standards, ensuring the best results for presentation and marketing.
We view this not as an optional service but as a fundamental requirement. Our aim is to deliver realistic simulations and aesthetic excellence in design and decor.
You can view more of our 3D floorplan products in this showcase.
Email: cooperate@cavarchitecture.com
WhatsApp: +84865221179
Hotline: (+84) 905-790-968






